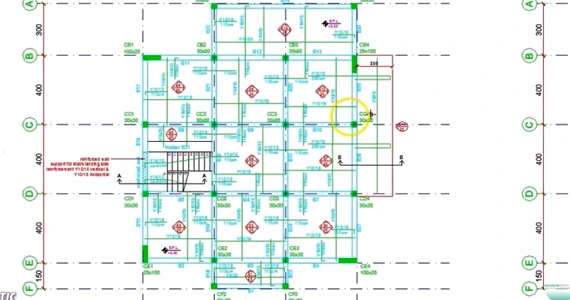This is a complete reinforced concrete structural design set of drawings for a small house ( 12x12m dimensions ) to be used as a template.
It also includes mat spread foundation, column details, beam reinforcement tables, slab reinforcement details, stairs, pitched concrete roof, cantilever veranda slab with parapet wall, typical details, cross sections.
This video will be beneficial for students or new structural engineers who are trying to design their first project as it can be used as a template with guidelines of what and which drawings should be included in a real life design, details, tables, reinforcement etc.

