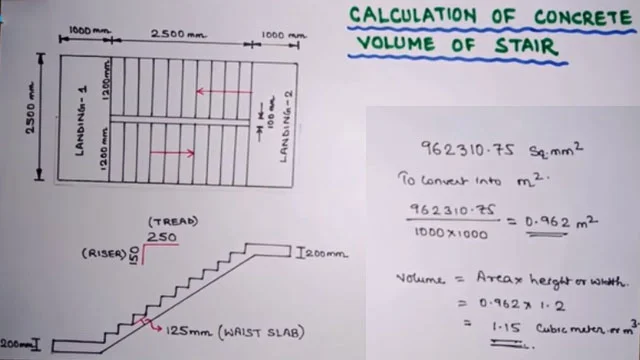We all know that a manual method for something is quite time-consuming and not that easy to perform in some cases of calculation. Here in this informative tutorial, you can watch the calculation process to determine the quantity of concrete volume of the staircase. This tutorial generally comes in two different ways. The first one is the detailed illustration of the measurements of the staircase. And a detailed Autocad demonstration step by step.
This video also provides some technical overview to consider a staircase’s landing areas along with the proper measurements of the sections.
Students and engineers from all across the globe are very welcome to share this beneficial resource. To get more information like this please subscribe to the following channel.
Video Courtesy: L & T – Learning Technology

